The architectural and urban vision
Our design team of urban planners, architects and other professionals has been working for months to develop the urban integration and architectural vision of the REM de l’Est. Here are pictures and video showcasing our urban and architectural integration.
Link directly to :
Urban promenade and landscaping
The designers behind the project (video)
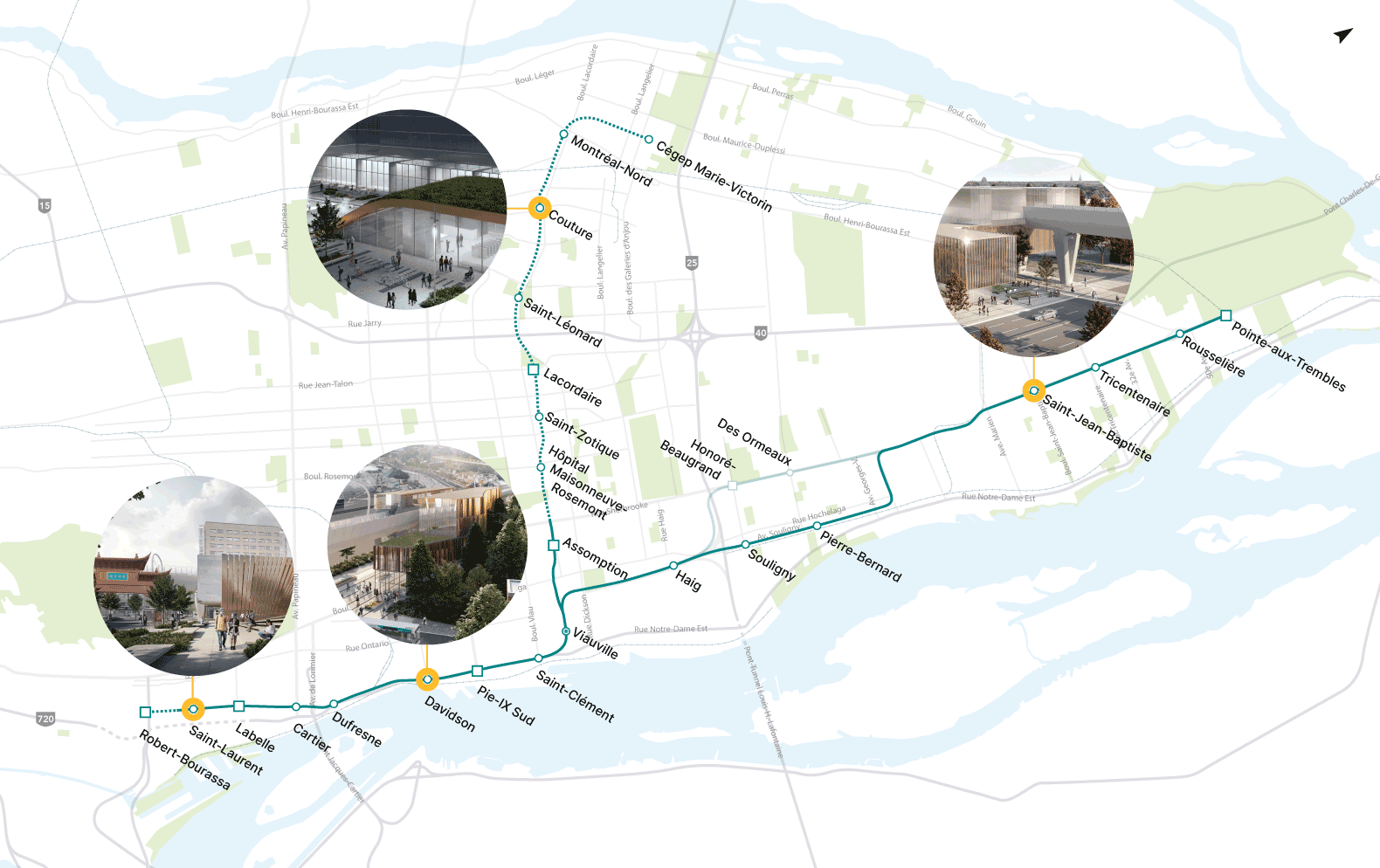
At this stage of the project, the design teams have produced renderings for four stations, adapted to differing surroundings, on each of the branches of the REM de l’Est.
Saint-Laurent station
Location : Downtown sector. Integration: Elevated.
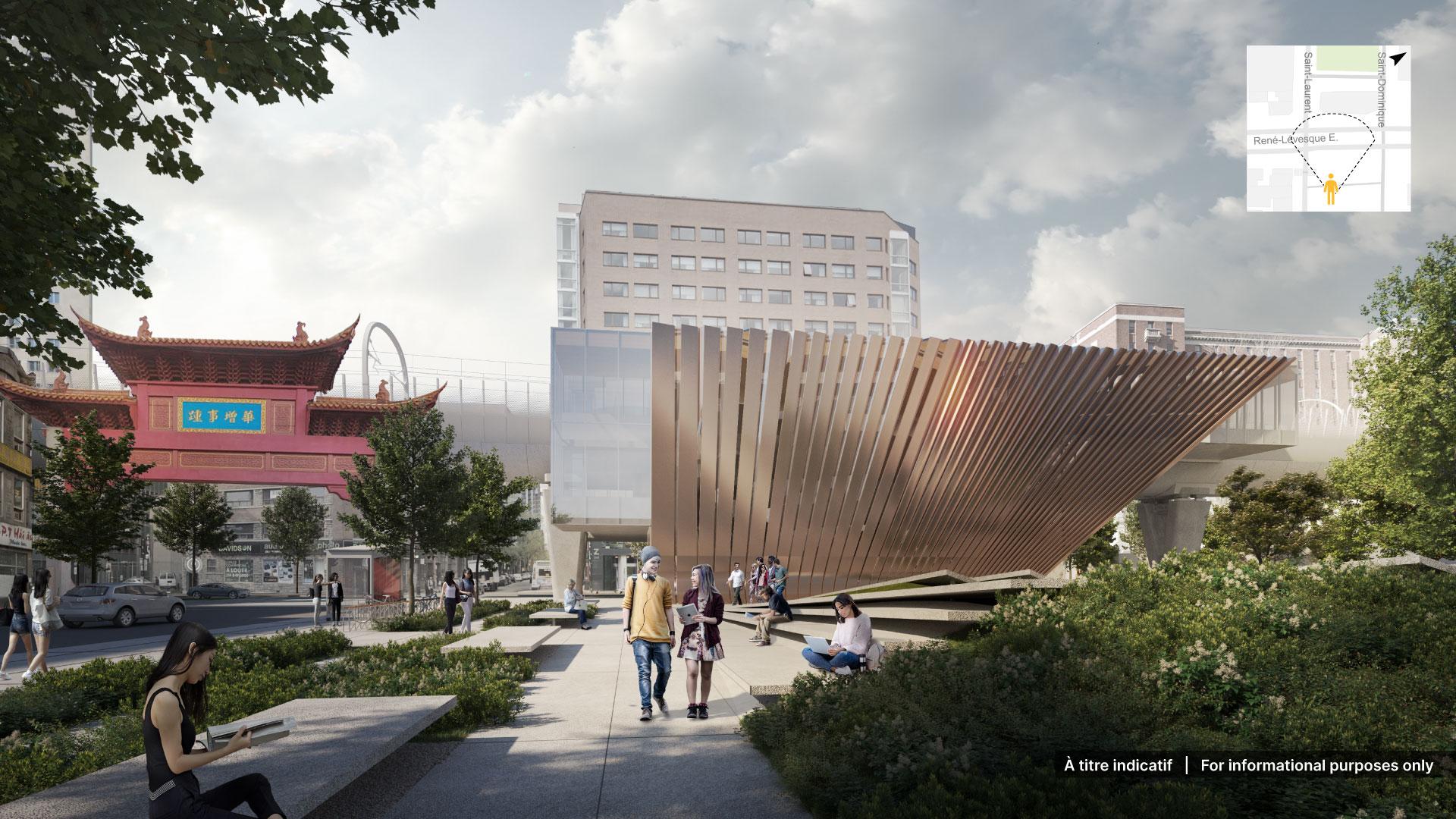
This station would be located near Chinatown, a site of great historical and cultural significance. The designers have conceived a station that enters into dialogue with the Chinatown arch and an adjacent public square. The interior route is designed to give passengers views toward the Chinatown arch and downtown. The station’s exterior cladding, still under design, could also be part of the dialogue of the Chinatown arch, to pay tribute to this cultural icon.
Davidson station
Location: Hochelaga-Maisonneuve sector. Integration: Elevated.

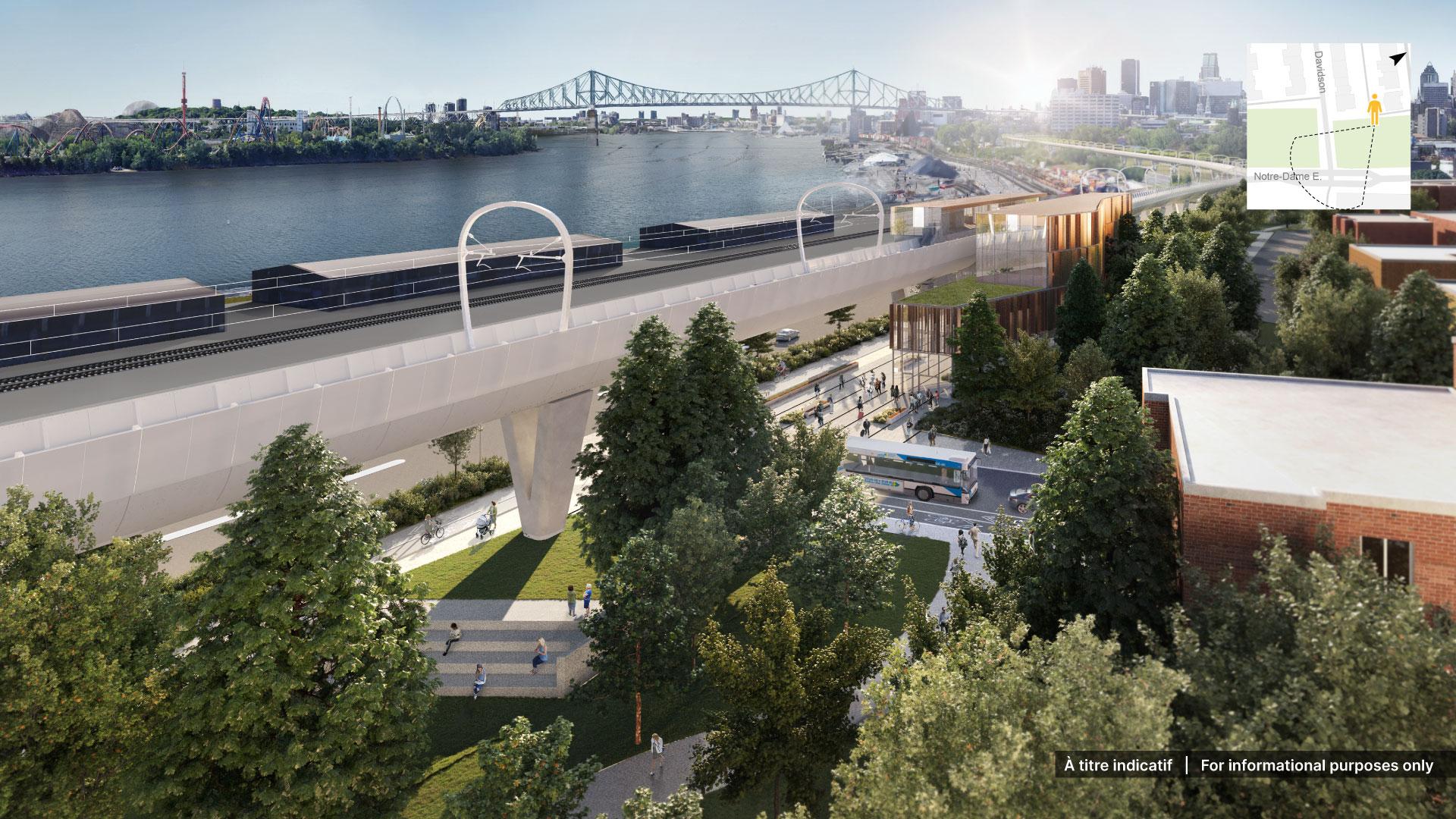
The Davidson station would be located north of Notre-Dame. The proposed station’s volume would be minimized, with technical rooms placed in the basement and a location as close as possible to Notre-Dame Street. To ensure successful integration, the designers have proposed improvements around the station in active mobility corridors (bicycle, pedestrian, etc.) along with substantial vegetation and public spaces. Another objective in this sector is to integrate the station in a way that maximizes St. Lawrence River views for users.
Couture station
Location: Montréal-Nord sector. Integration: Underground.
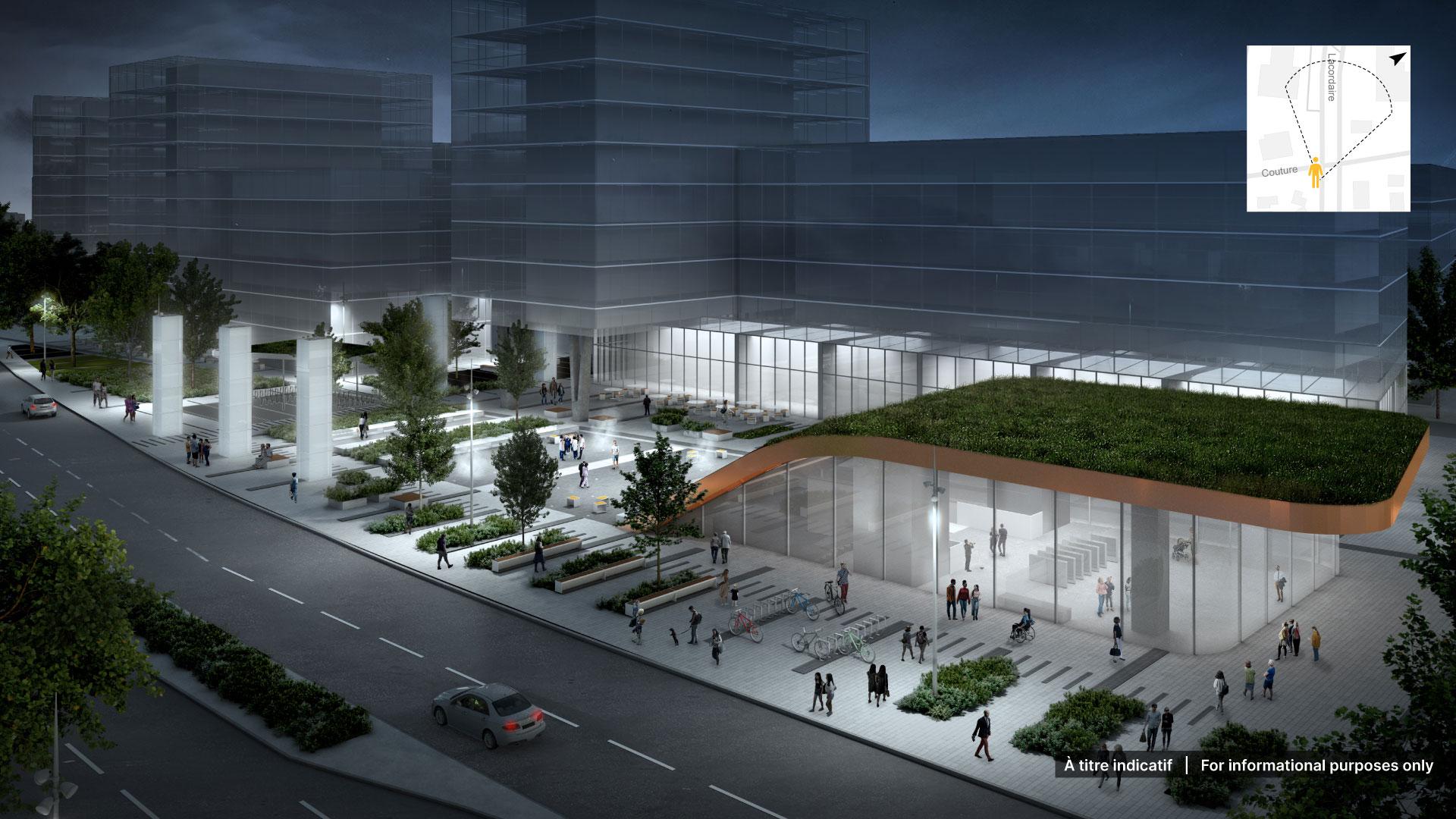
This station, like the others in the Marie-Victorin branch, will be underground. The proposed station entrance is fully windowed, allowing natural light into the building. The entrance will be distinctive for its pronounced curves. A large public square with vegetation is planned, to provide a neighbourhood meeting place. Also shown in the background of the rendering is a potential future real estate development; the station design is conceived to encourage urban development of this kind.
Saint-Jean-Baptiste station
Location: Pointe-aux-Trembles Ouest sector. Integration: Elevated.
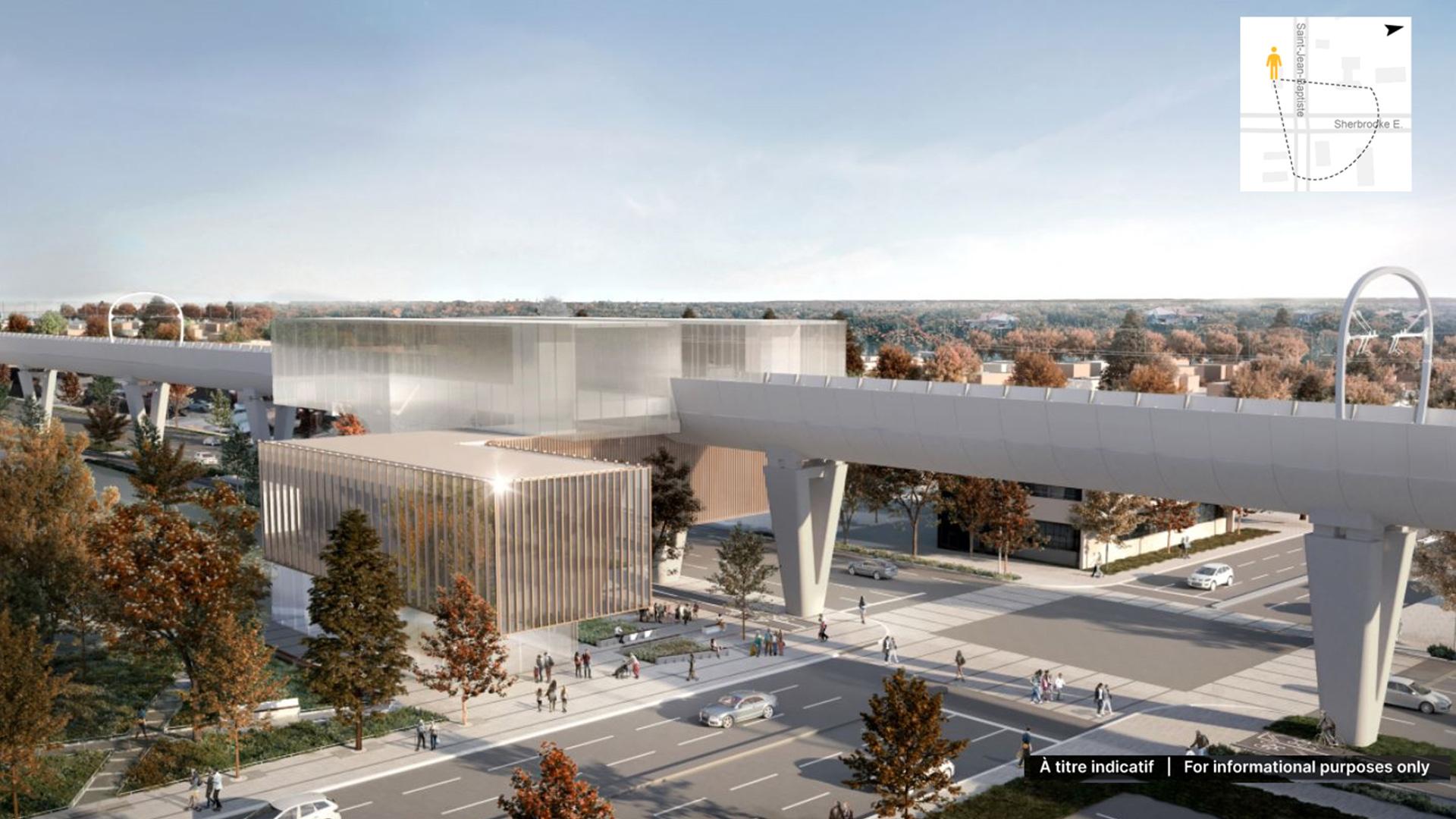
The proposal includes an entrance that would be connected to the elevated station by a walkway. The designers are proposing a promenade on Sherbrooke Street East that would add a dedicated bike path and user-friendly pedestrian paths in the area. A new public square is also proposed (visible in the rendering, bottom left).
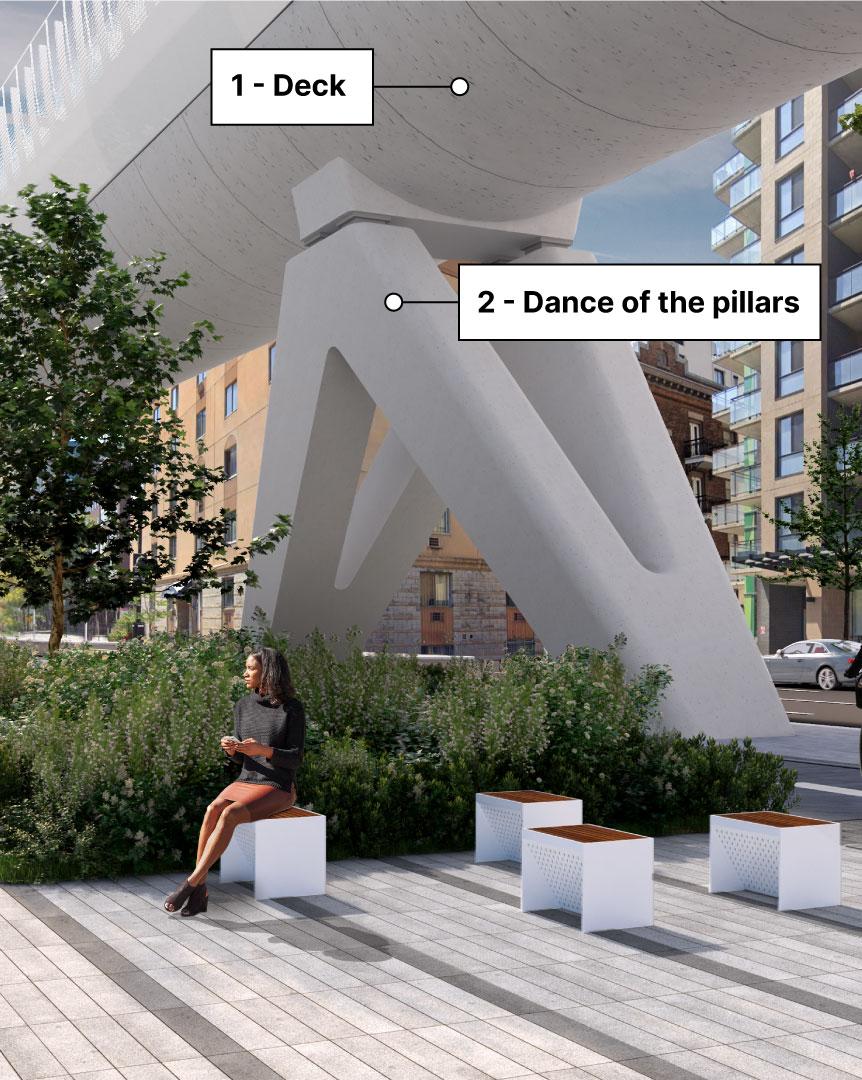
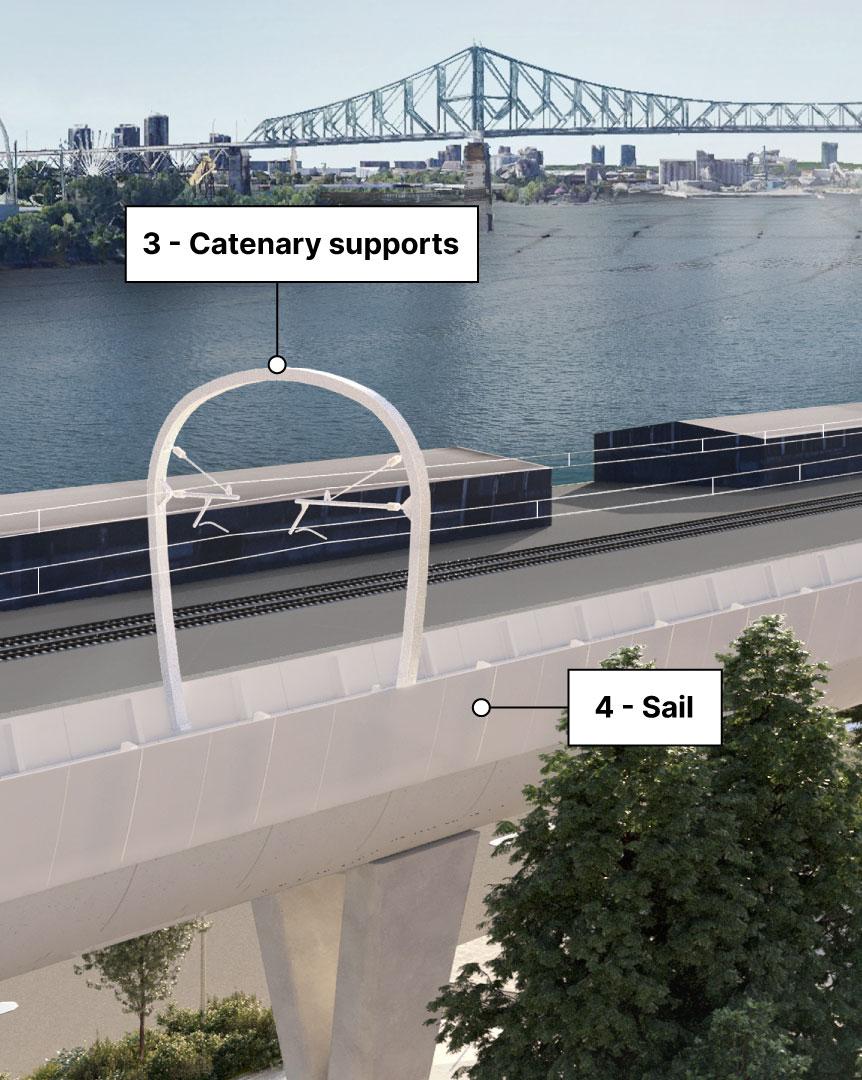
The proposed structure includes four key components that give it a unique design.
1 – The deck (apron)
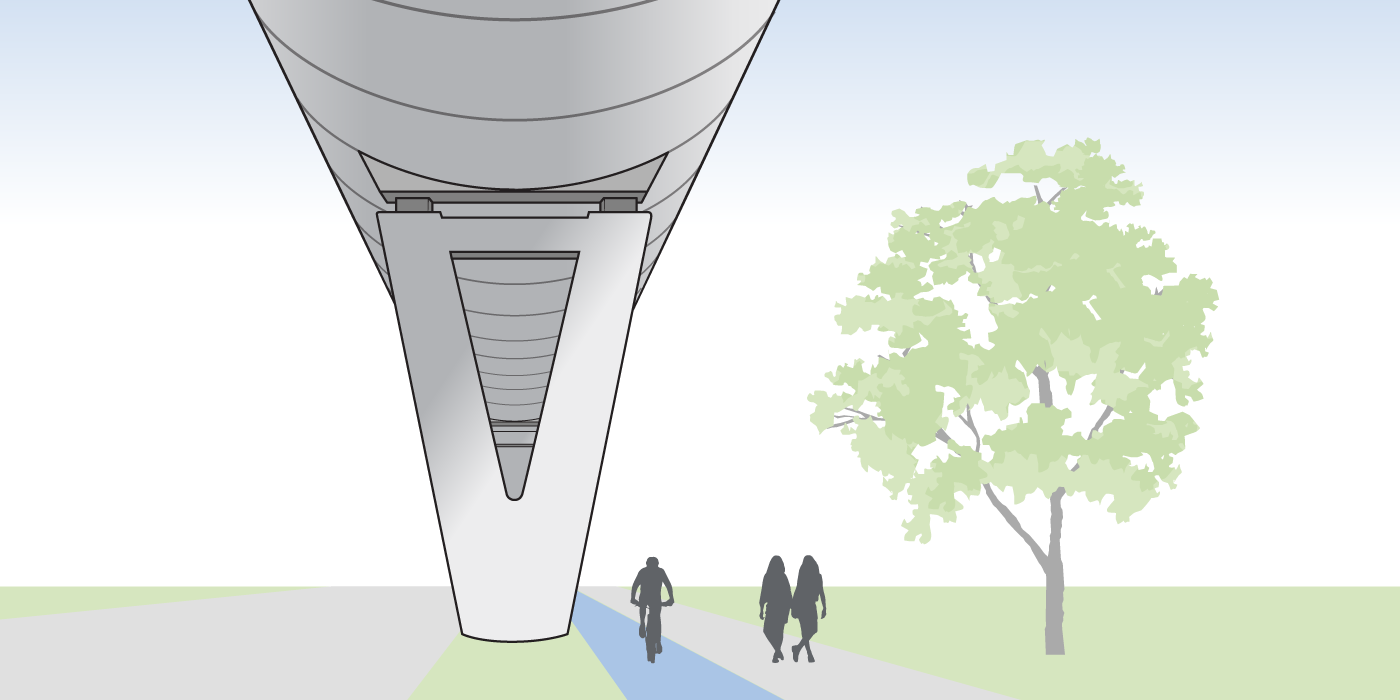
Like the hull of a ship, the proposed deck is designed to create the effect of floating above the street, evoking the St. Lawrence River. The proposed design will use prefabricated concrete slabs to absorb vibration and dampen noise. The molded forms of the concrete pieces aim to accentuate the effect of lightness and emphasize the finesse of the total composition.
2 – The dance of the pillars
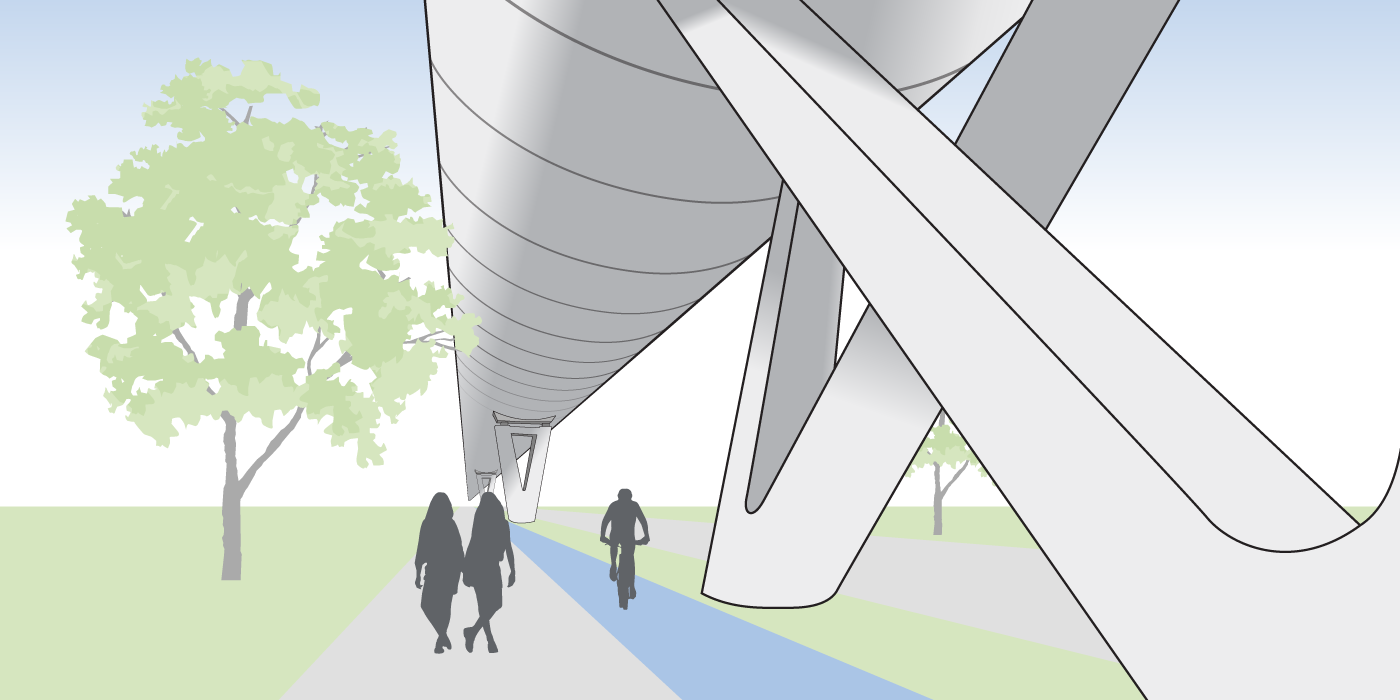
To counter the perception of repetition in the structure, the designers are proposing a family of columns with varying expressive qualities (asymmetrical, split, etc.). Using different-shaped pillars would create a dynamic movement along the route, like a sequence of columns dancing through the city. It is a powerful architectural statement with iconic potential.

The image shows the variety of pillars proposed. Also, the structure’s deck design features spans of up to 50 metres. The substantial distance between columns would minimize the effect of “massiveness” and heaviness of the overhead structure as a whole.
3 – Catenary supports: A rounded arch
The catenary system is an element of the REM de l’Est project that has raised concerns about integration into its surroundings. The designers propose seeing the catenary as a single unified system. This proposal creates continuity between the roundness of the deck and a catenary support in the form of a rounded arch. Its design will be further refined, but the objective will be to ensure an aesthetically successful integration.
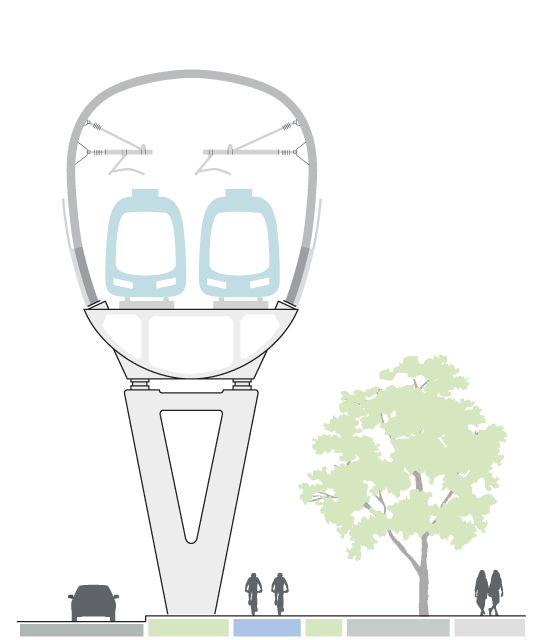
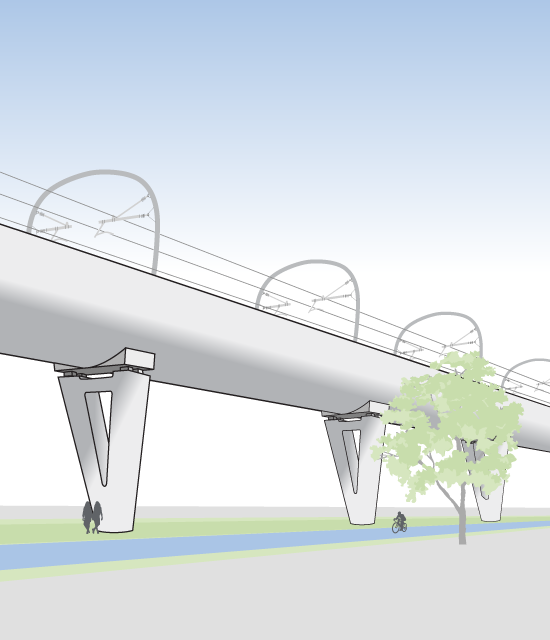
The catenary supports could thus become a distinctive architectural feature of the project, while minimizing its footprint along the route.
4 – The veil
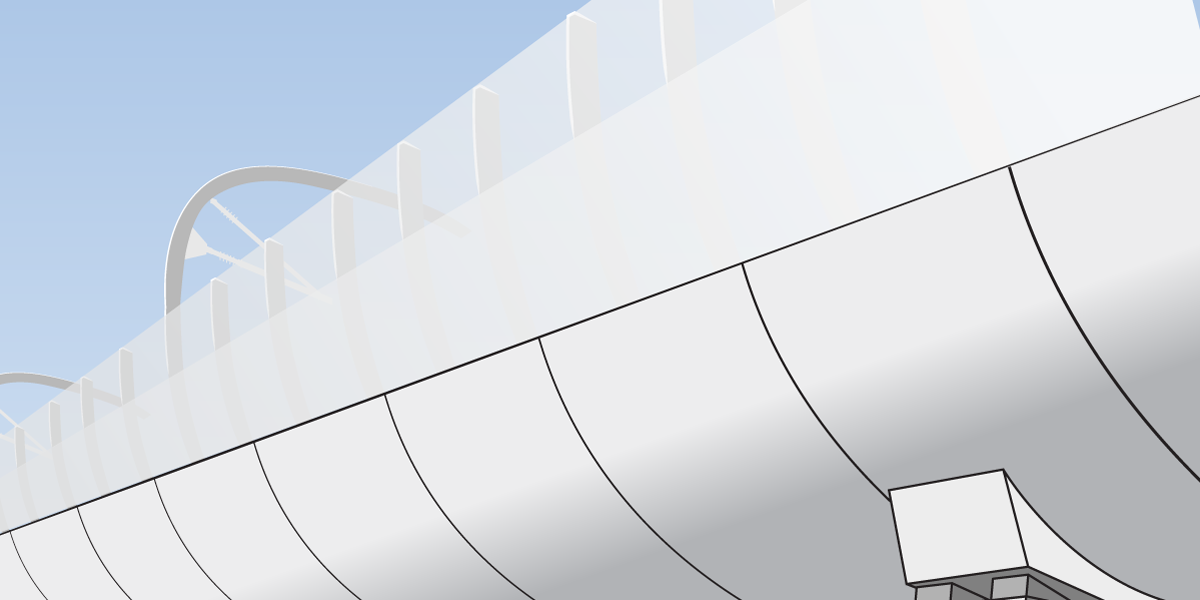
The veil will provide an architectural screen between the light rail facilities and the city. It serves multiple purposes, acting simultaneously as an architectural screen; an acoustic, reflective and absorbent barrier; and a guardrail. Its height varies according to the environment it crosses, sometimes in order to mitigate its passage in residential sectors.
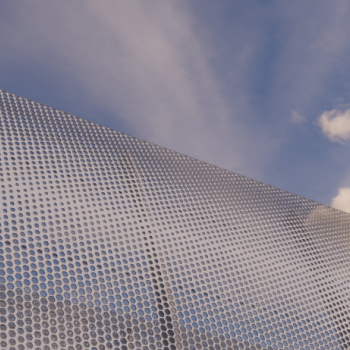
Round perforations
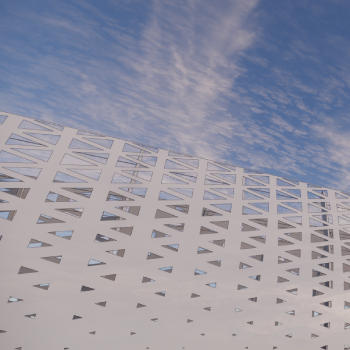
Triangular perforations
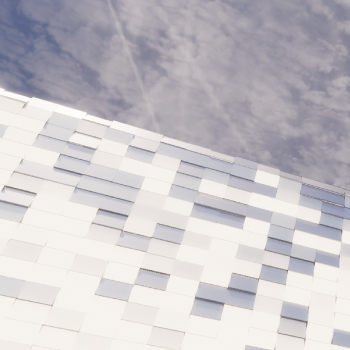
Tile
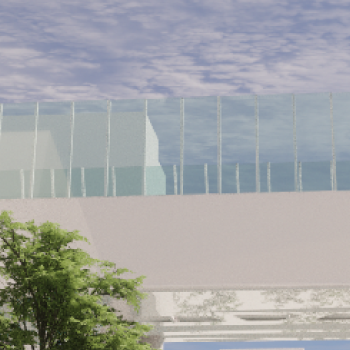
Glass
A range of options can be explored for the veil. The aim is to provide flexibility in the materiality and expression of the veil throughout the network.
Beyond the architecture: The promenade and landscaping
The promenade
The promenade is a proposed active mobility axis, a new fully landscaped linear public space that follows the route of the REM de l’Est’s elevated structure.
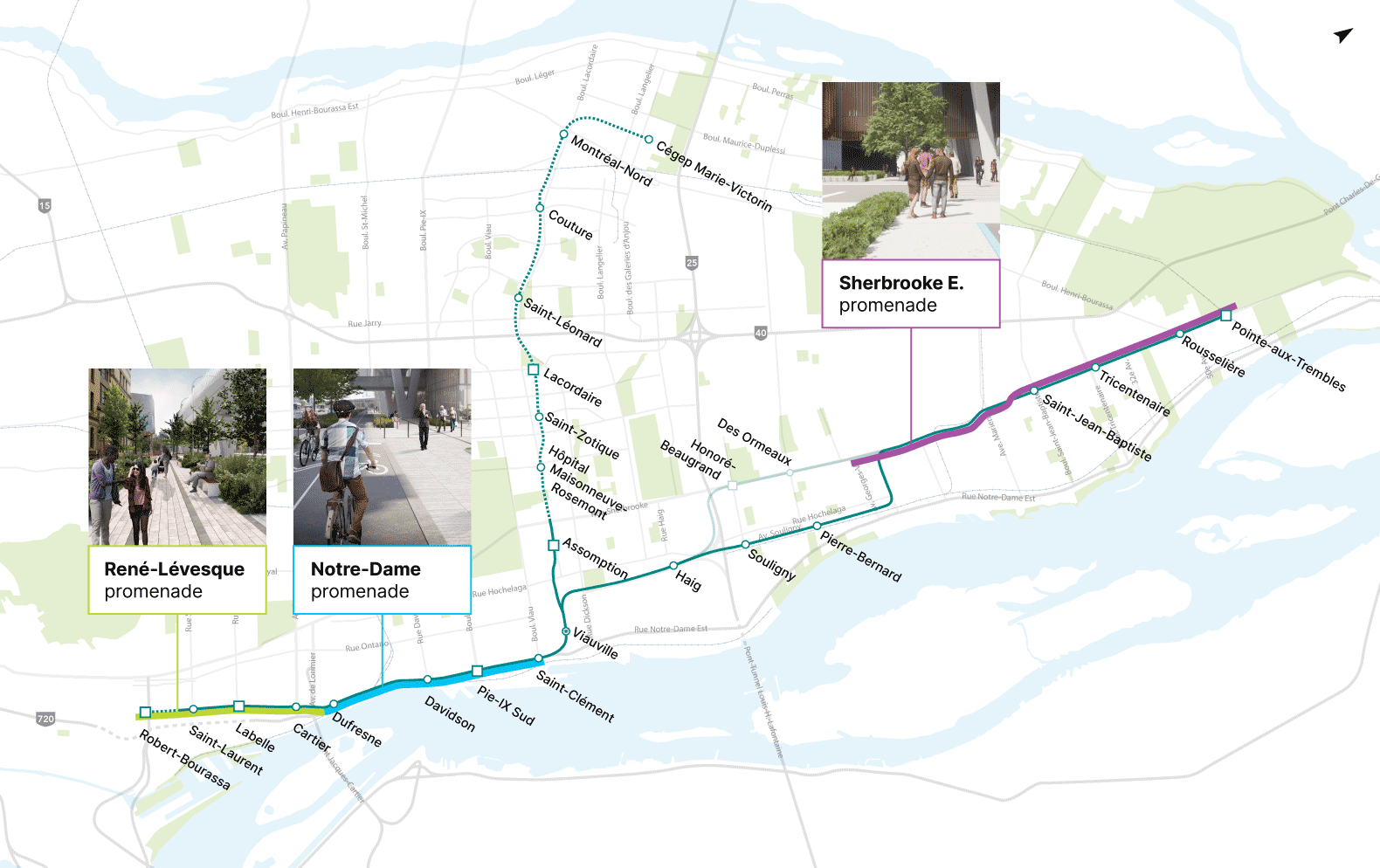
Map of the Promenade areas along the REM de l’Est route
Specifically, the Promenade concept along the elevated structure will be found in the following corridors:
- Sherbrooke Street East (Pointe-aux-Trembles sector)
- Notre-Dame Street East
- René-Lévesque Boulevard (dowtown sector)
Our designers propose a promenade that would promote safe active mobility with dedicated bike paths and user-friendly pedestrian paths, where integration allows it. This integration model, and all development associated with it, is a proposal made by CDPQ Infra and the firm Lemay. Its final form and its execution will of course be determined by discussions with Ville de Montréal.
A closer look at the René-Lévesque promenade
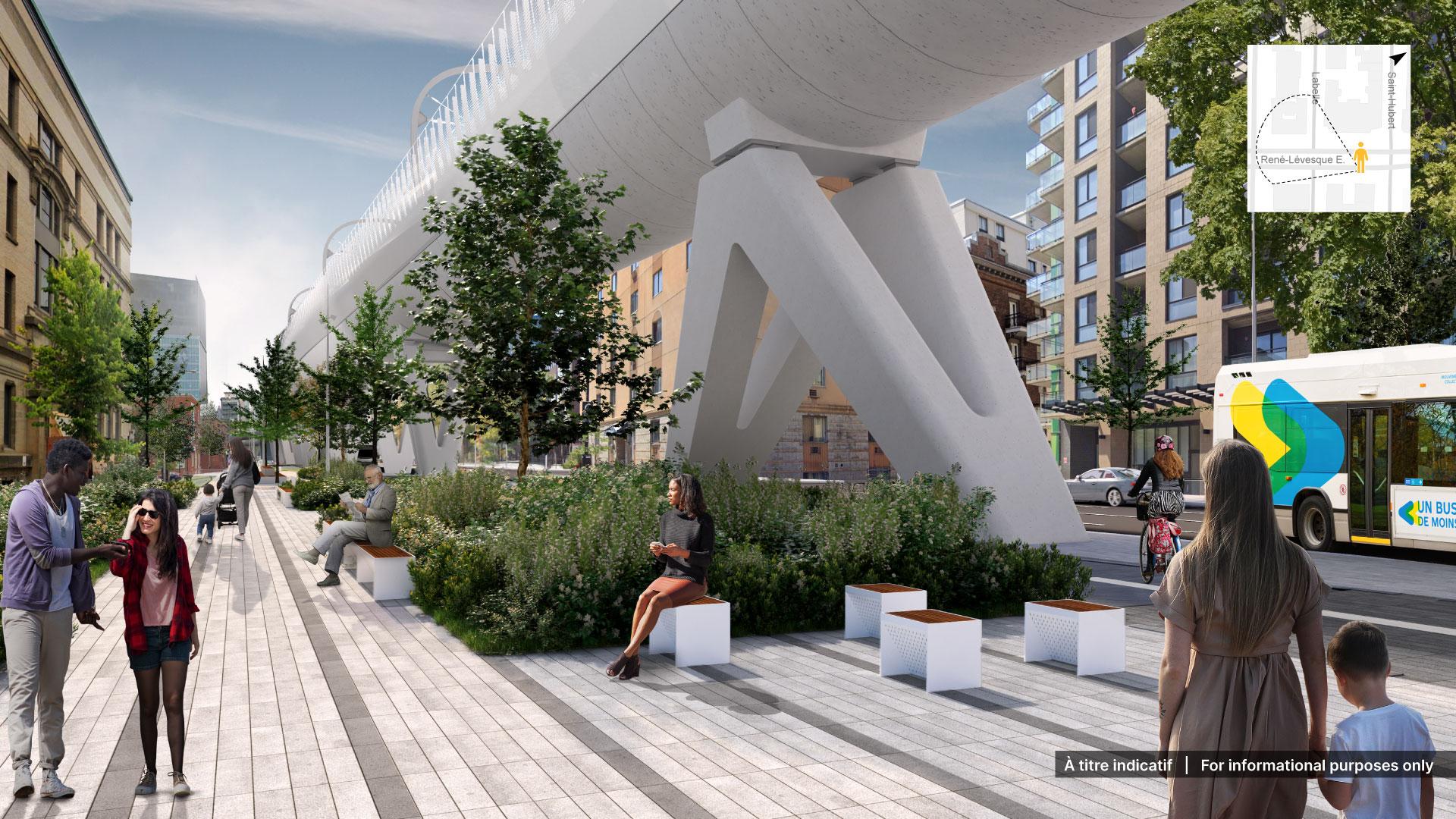
The arrival of the REM de l’Est is a unique opportunity to rethink the René-Lévesque corridor, which is designed primarily for car and trucking use. The proposal: reduce the number of road lanes to give space back to people and active mobility. The promenade, located to the south, could be developed with a dedicated bike path, a user-friendly pedestrian route and spaces for citizen use (public squares, exercise spaces, rest areas, and more).
Along René-Lévesque Boulevard, the REM de l’Est would run underground downtown, between Bleury Street and the Robert-Bourassa station. All underground stretches involve a transitional area between elevated and underground sections. And this transition created an opportunity: to propose a new downtown attraction. For this site, the architects and urban planners are proposing a large urban lookout with greenery that would be universally accessible and backed by a user-friendly promenade for pedestrians and cyclists.
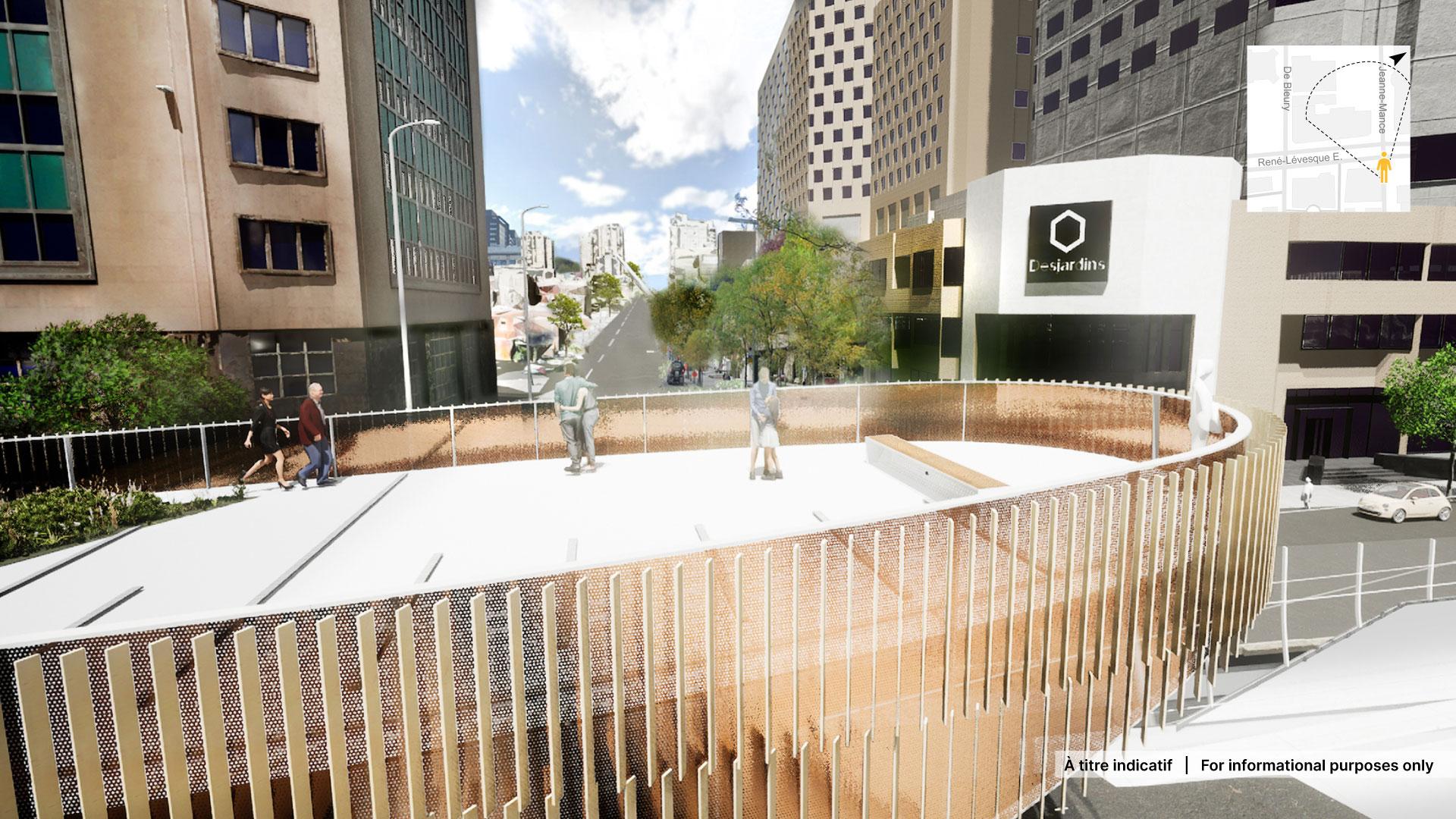
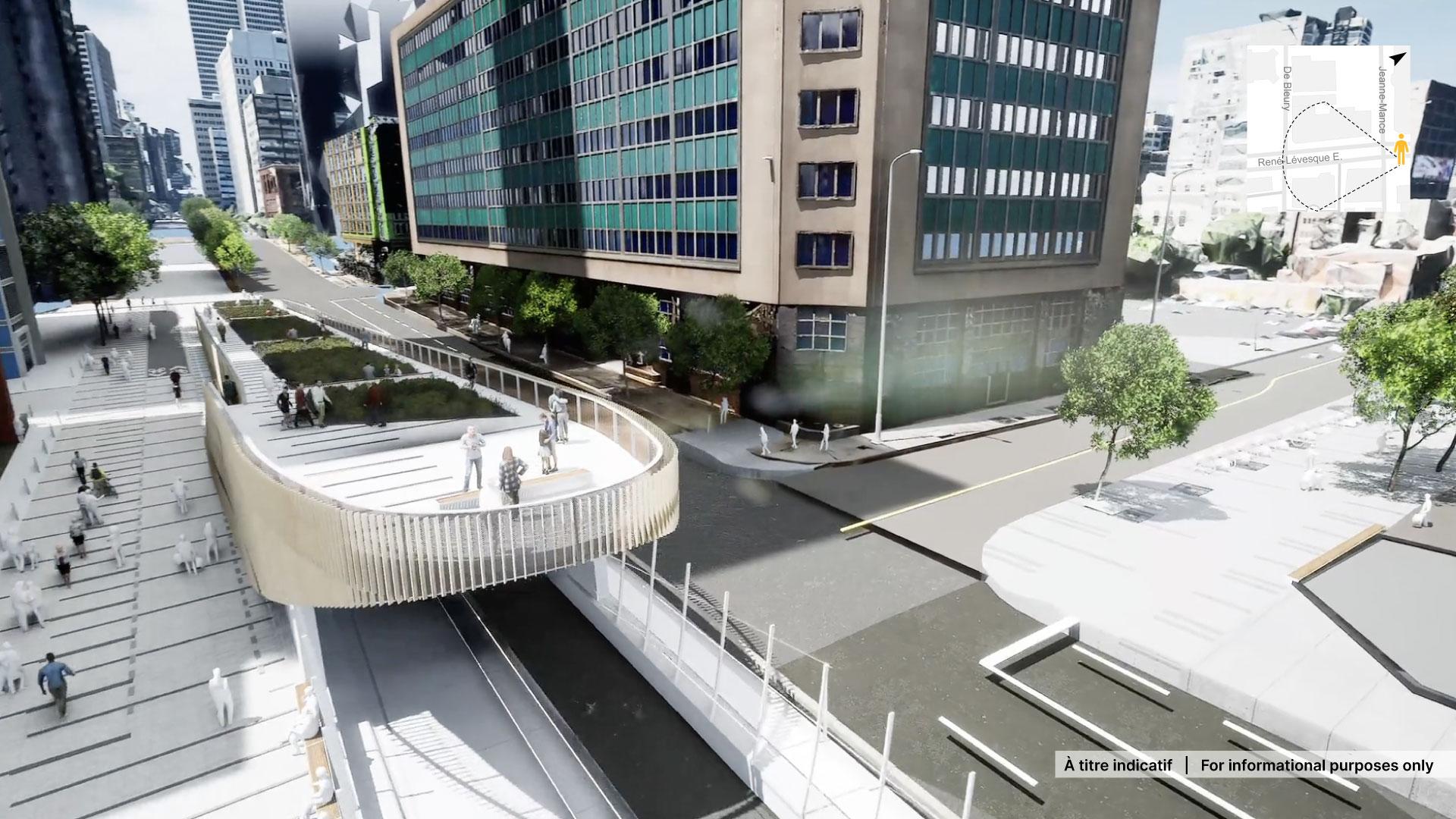
The proposed urban lookout would afford a view to the north, towards the Quartier des spectacles. What is proposed is no less than a new gathering place in the heart of the city.
Other opportunities
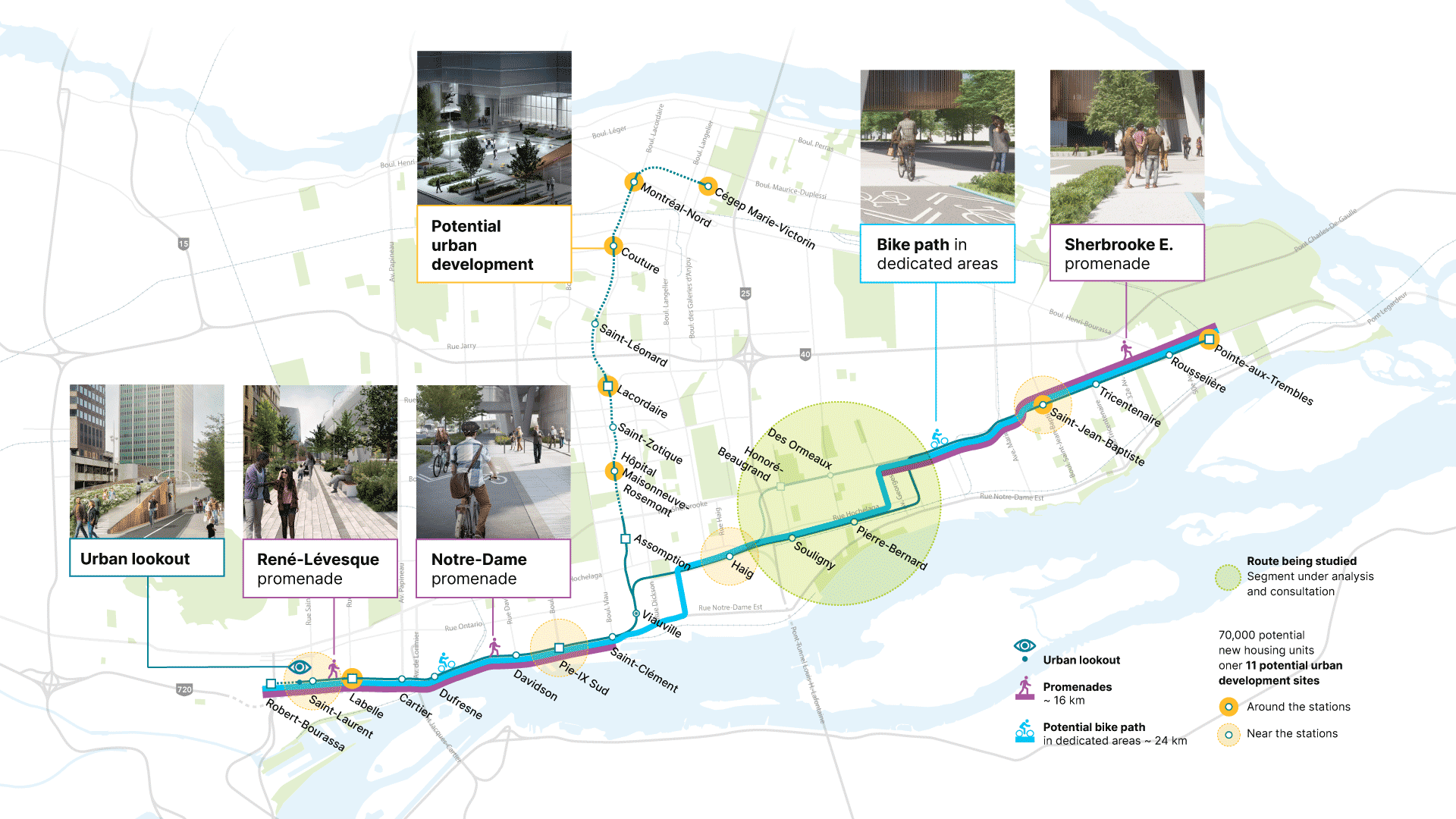
Map of development opportunities potentially created by the REM de l’Est project
In addition to the promenade concept that would extend along the elevated structure, other opportunities generated by the REM de l'Est could be used to reinvent the territory:
- Extend the network of bike paths. The project could be a lever for extending the Réseau Express Vélo (REV). The REM de l’Est could make it possible to add nearly 24 km of bike lanes in safe dedicated areas.
- Create new housing. The REM de l’Est’s design integrates implementation principles that promote the future real estate development (housing, offices and public spaces), for a potential addition of around 70,000 new housing and office units.
The designers’ vision
Behind the scenes 🎬 For several months, hundreds of architects, engineers, urban planners and other experts have been hard at work developing a vision of architecture and integration for the REM de l’Est. Get a behind-the-scenes view of their approach! Hear from the CDPQ Infra team and members of the Québec architecture firm Lemay, who were commissioned for the REM’s architectural and urban integration.

